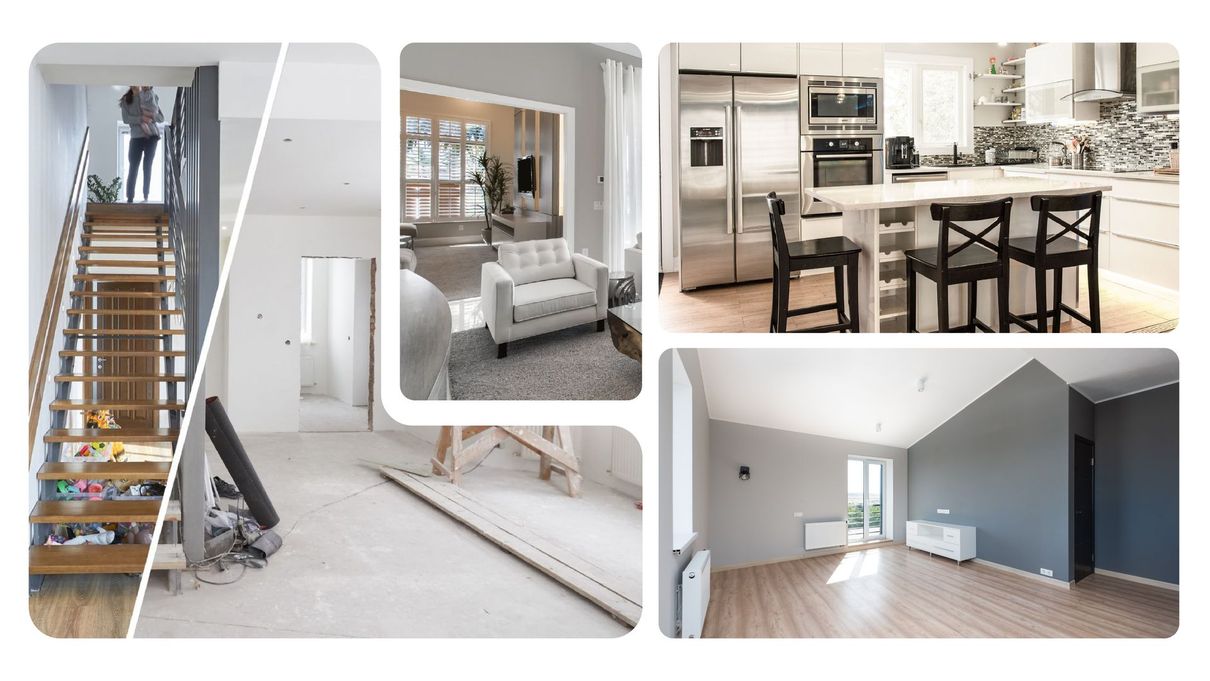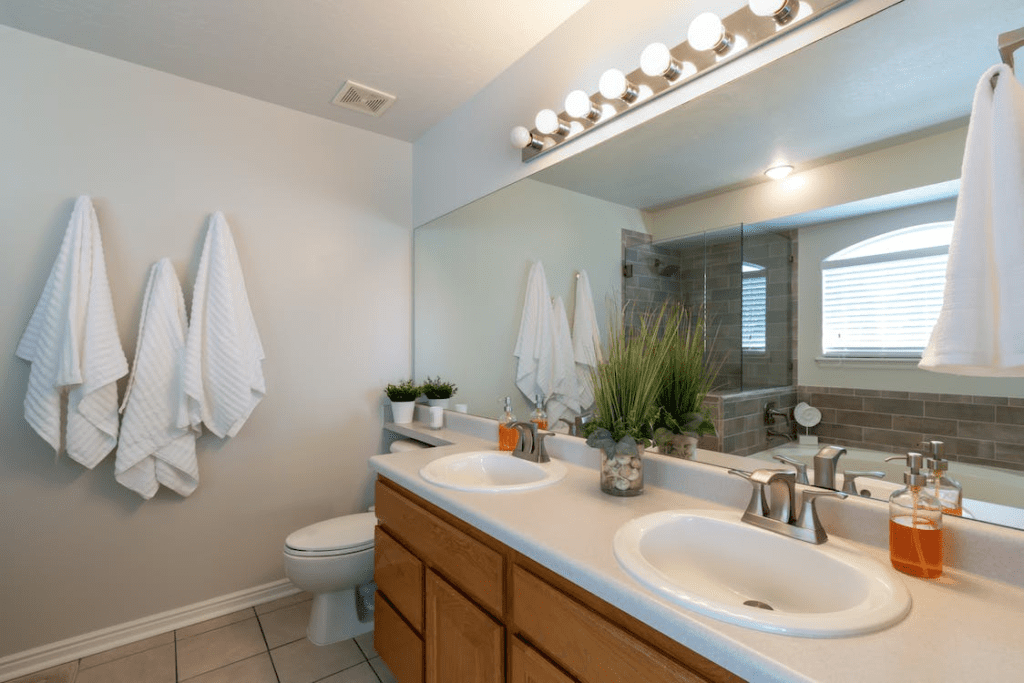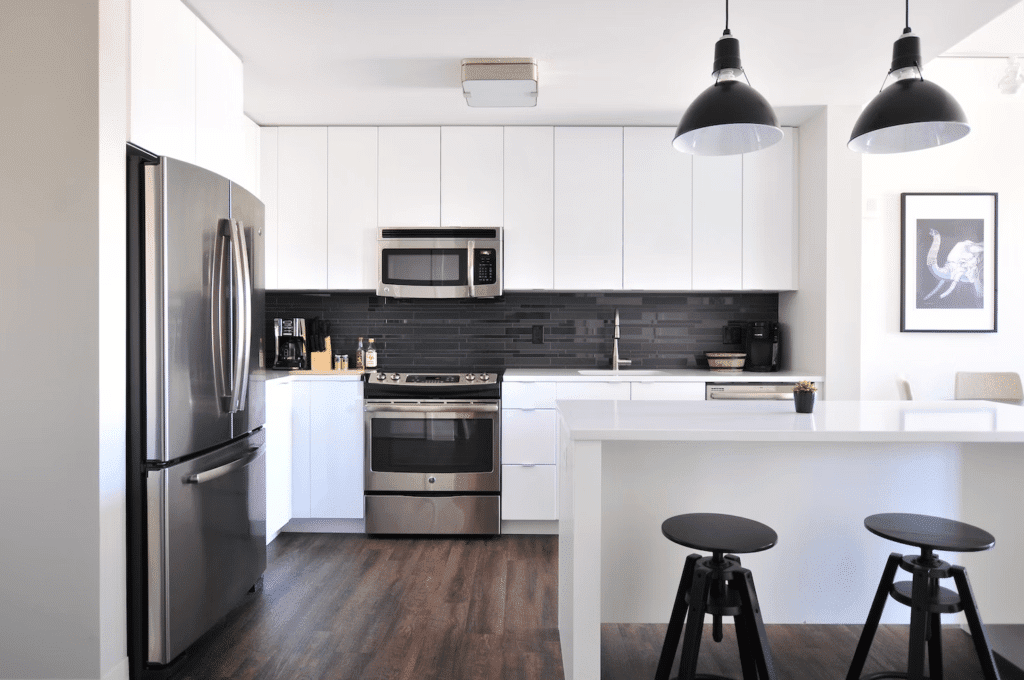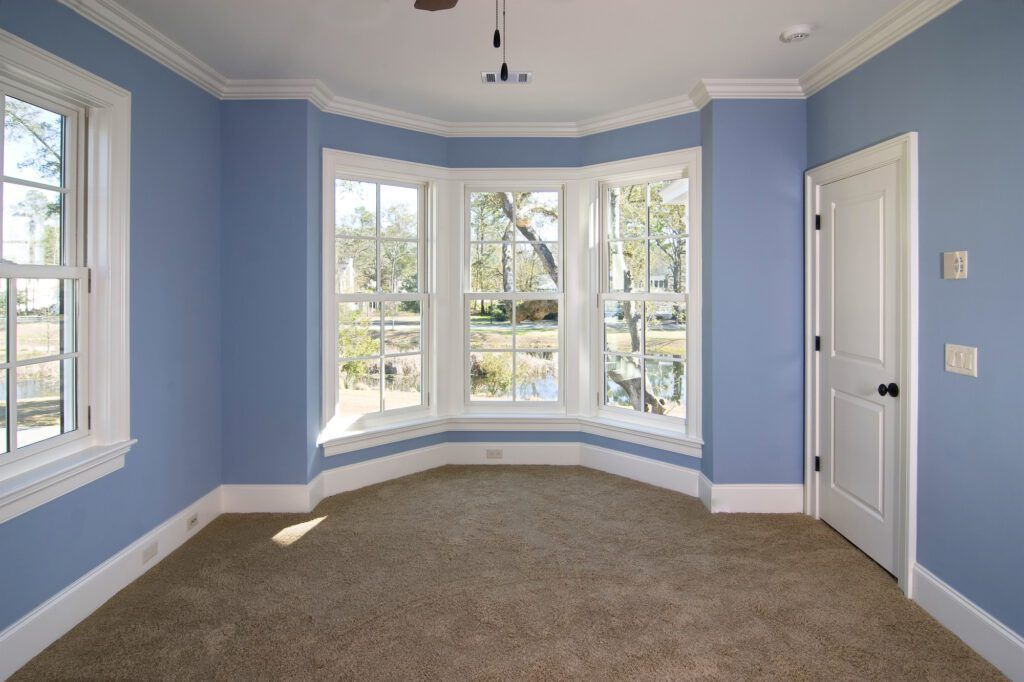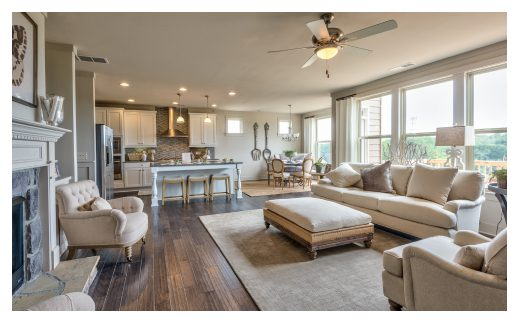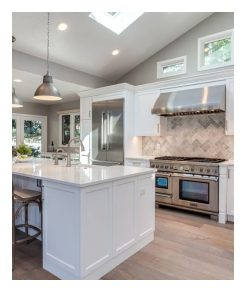Bring Your Dream Home to Life
Premium remodeling and custom carpentry crafted with precision, care, and integrity.
Trusted by Maryland homeowners who value timeless design and flawless execution.
Rockville, MD Home Remodeling & Finish Carpentry Company
Do you have a vision of the perfect kitchen, bath, man cave or other area within your home? Fogg Carpentry can bring your vision to life.
We provide the best home remodeling and custom carpentry services in the Rockville, MD region.
Precision remodeling with timeless results
Home Remodeling
Remodeling your Rockville home? Fogg Carpentry brings your vision to life with expert care.
Bath Remodeling
We remodel bathrooms in Rockville with precision, designed to fit your needs and built to the highest standards.
Kitchen Remodeling
Fogg Carpentry remodels kitchens and baths in Rockville, expertly built to match your vision and style
Custom Carpentry
Add elegance to your Rockville home with custom carpentry, crafted to elevate style and property value.
Experience the Difference, Through Their Words
Our Past Projects
We’re proud of the work that we do, and these projects show just how great our work can be. Take a look at these past projects and get in touch with our team today if you want your home to be our next project with great results.
Why Choose Fogg Carpentry?
If you’re trying to decide who you want remodeling your kitchen and bath in Rockville, MD.
Fogg Carpentry is the home renovation contractor for you. We have an expert team with the experience you need to get your home remodeling projects done right. Our projects are built to last, so you won’t have to deal with repairs and fixes down the line, we get the job done right the first time so you can avoid future issues.
